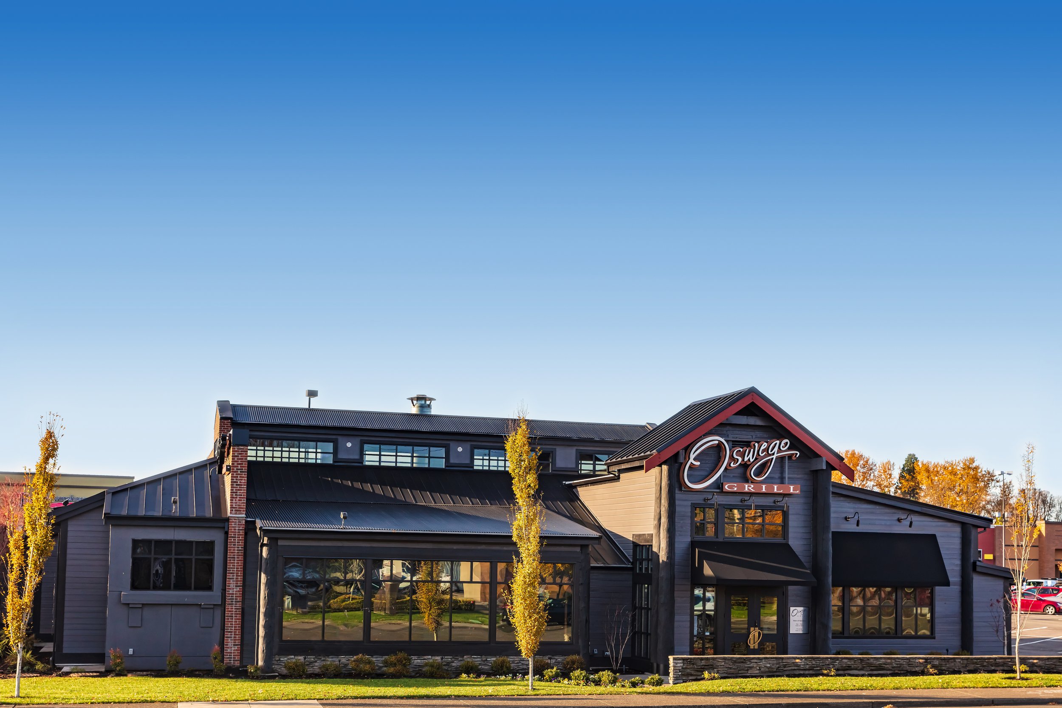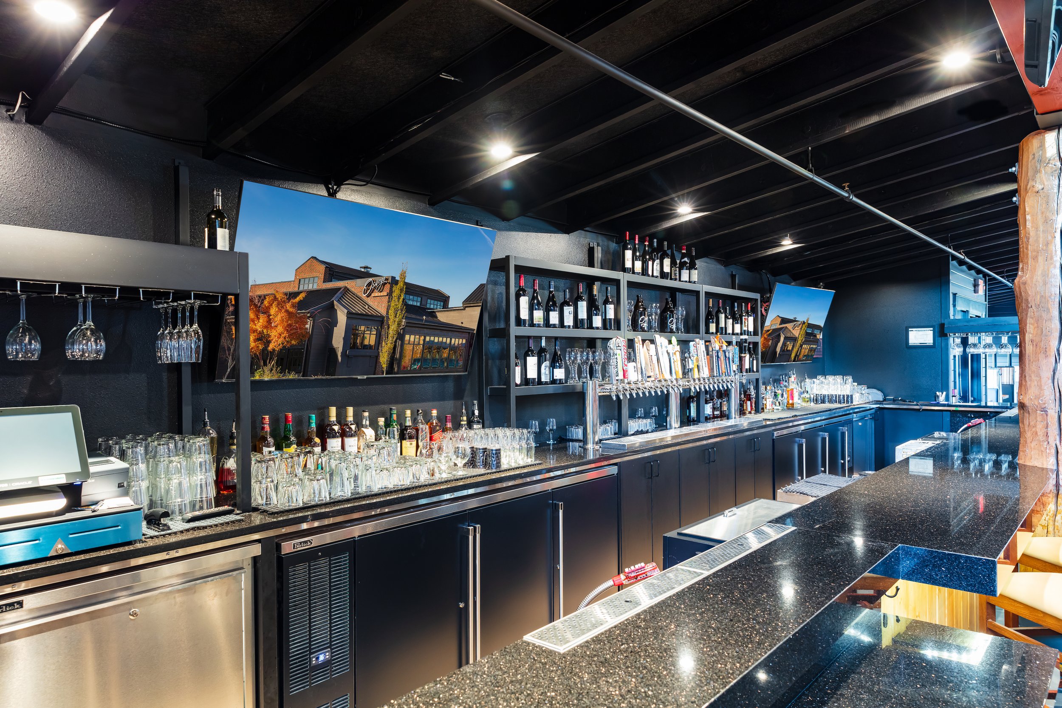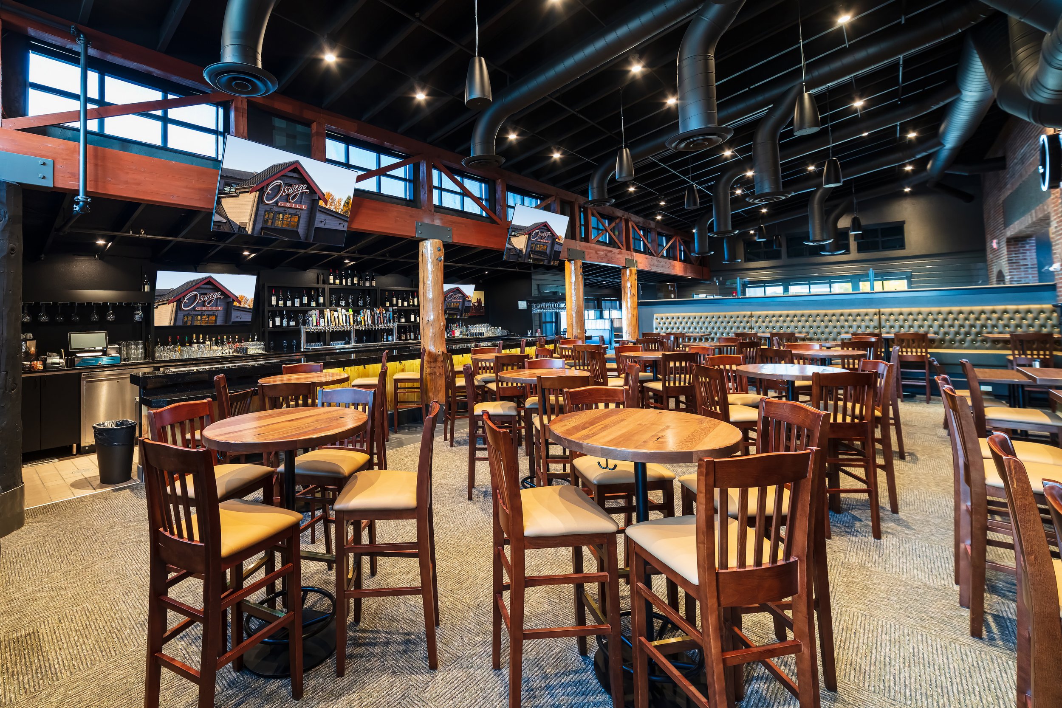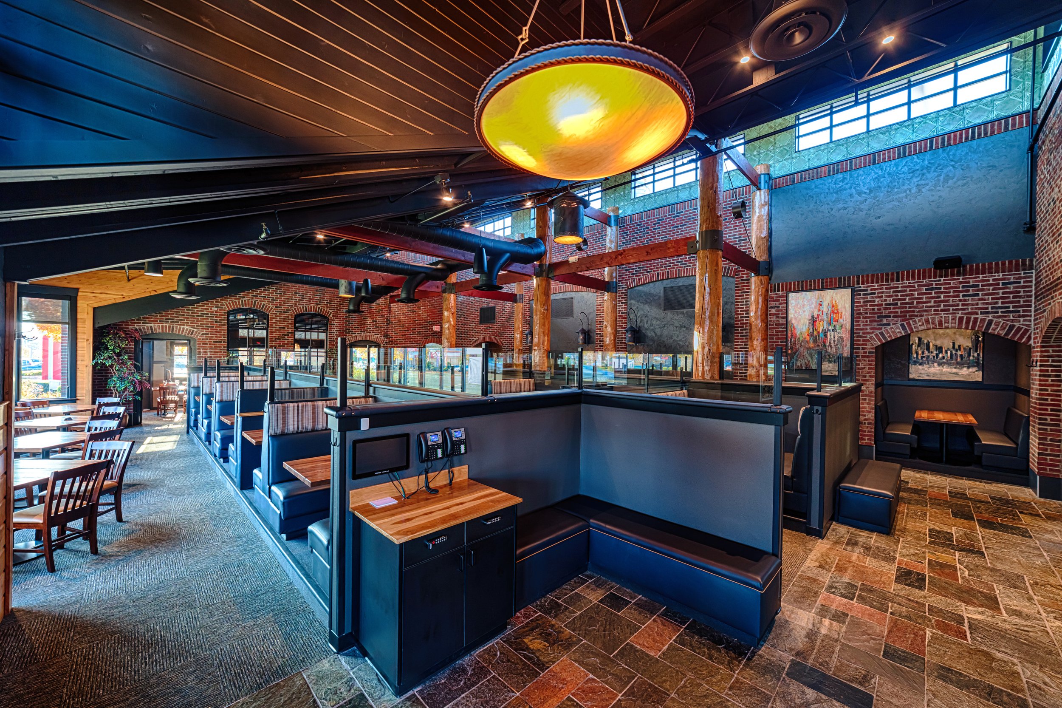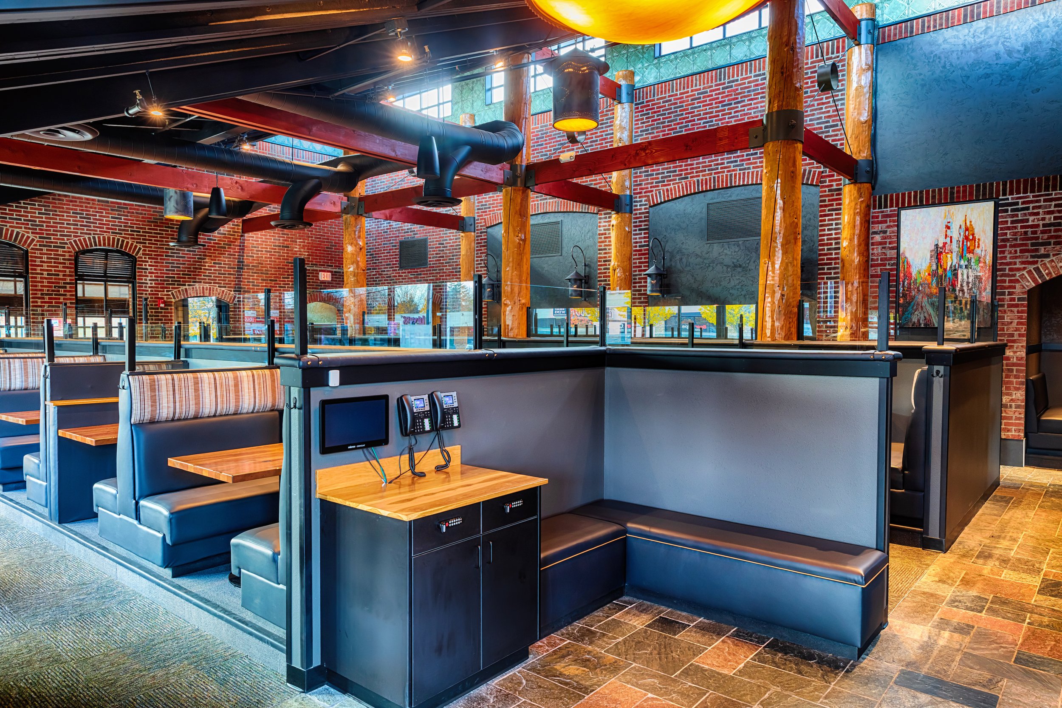Oswego Grill
Oswego Grill is a 6,700 square foot interior and exterior restaurant remodel with the goal of giving an older building an updated custom look. Interior finishes include brick veneer, tall clerestory windows with tile surround, wood columns, and exposed structure.
